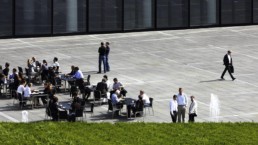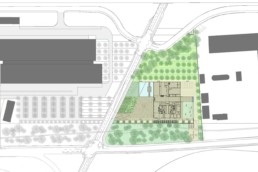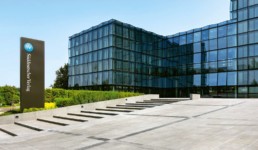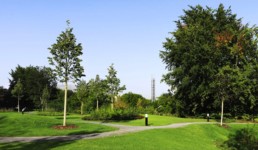Süddeutscher Verlag, Munich, Germany
Light and shadow
| Client | Süddeutscher Verlag |
| Architecture | Gewers Kühn + Kühn Architekten |
| Area | 2,2 ha |
| Project team | Bernd Kusserow |
| Completion | 2009 |
| Location/Google-Maps | Hultschiner Str. 8, 81677 München |
The new headquarters of the Süddeutscher Verlag were built in direct proximity to the existing printing building to encourage a local synthesis between the two functions of the complex. The staggered spatial sequence of visually diverse hedges endow the square in front of the building with an unmistakable presence. This space, which also functions as a priority road, terraces directly to Hultschiner Straße. The surface finish of the square references the façade pattern of the building.
The variated angles of the plate glass on the façade create an interesting play of light and shadow in changing light conditions, and this variability is continued in the changing tilt of the ground plates. The exterior amenities of the new building are integrated into a biotope, which is situated on former railway tracks where native trees and shrubs grow, the connection defined by large plane trees.





