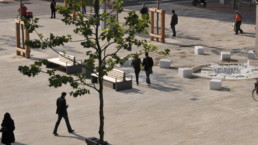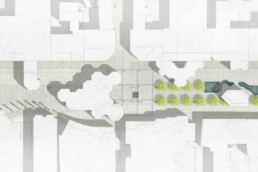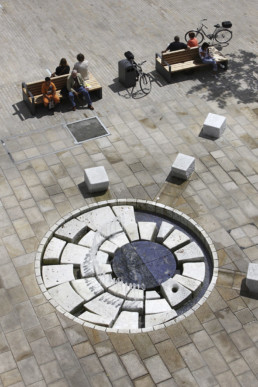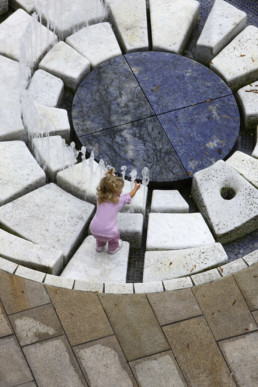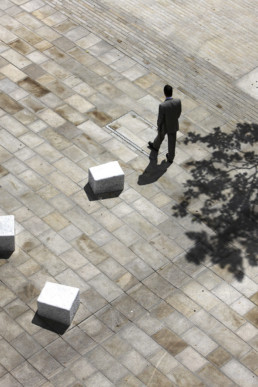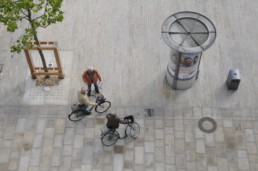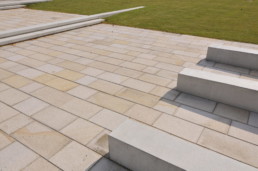Pedestrian zone Porschestraße, Wolfsburg, Germany
On the city parquet
| Client | City of Wolfsburg |
| Architecture | O.M. Architekten BDA |
| Area | 3,65 ha |
| Project team | Bernd Kusserow, Uwe Großkopf |
| Completion | 2009 |
| Location/Google-Maps | Porschestraße, 38440, Wolfsburg |
Urban planners originally envisaged Porschestraße as a wide, open street for traffic and trade, that linked to the station to the south. In the 1970’s, the axis was converted into a pedestrian zone with numerous pavilions accommodating shops and restaurants. The new concept for the pedestrian zone combines the benefits of both approaches: openness paired with ample space for recreation and shopping.
The new city parquet flooring is constructed of carefully selected stone, and divides the Porschestraße into five functional strips. The middle strip is for strolling under plane trees – along the centre, from north to south, free movement is guaranteed at all times. From the benches between the plane trees, people can observe passersby or children playing in the areas designated for movement to the left and right of the centre. The play equipment is dedicated to the people of many different nationalities who work and live in Wolfsburg. Water features invite you to linger a while. Shopping routes run along the outer edges of the “parquet” surfacing under glazed roofs that extend the commercial spaces and allow shopping in all weather.


