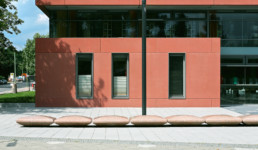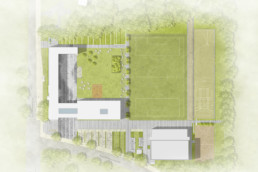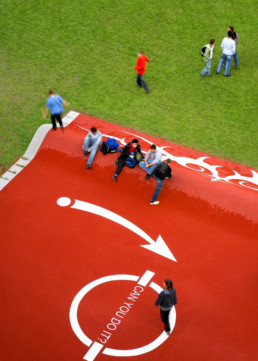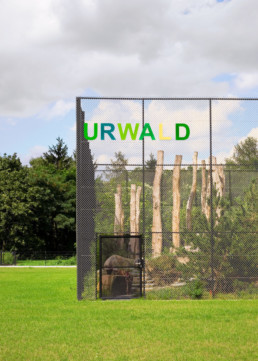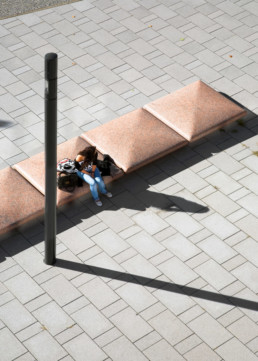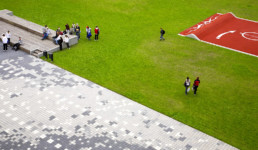Otto Hahn school, Berlin, Germany
From start to finish
| Client | State of Berlin, District of Neukölln |
| Architecture | Dohle + Lose Architects |
| Area | 1,5 ha |
| Project team | Oliver Alten |
| Completion | 2008 |
| Location/Google-Maps | Buschkrugallee 63, 12359 Berlin |
The design of the Otto Hahn School, which is specialised in sports, interprets the manner in which students are “thrown in the deep end” and how they acquire knowledge and experience during their academic career. The schoolyard leads into the school gardens and playing fields. A timber stage, basketball court, climbing wall and a densely planted “nature woodland” stimulate the creativity of the students. The school grounds are designed to inspire an interest in novel activities and experiences.
The “nature woodland” will transform over the years into a habitat and green classroom where students can observe insect species for biology class
Stone swimming lanes extend from the forecourt of the school, creating an open space for free play and movement. The densely pixelated pattern evokes the visual qualities of water in motion.


