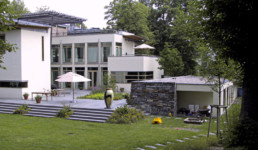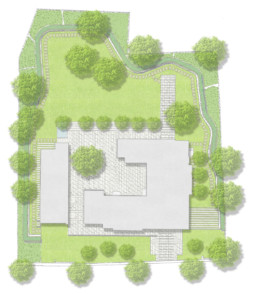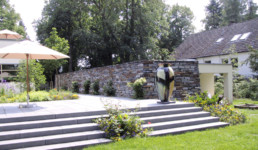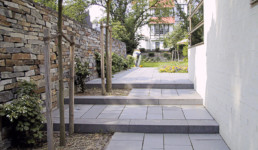Norwegian Residence, Berlin, Germany
Sanctuary of Light
Project data
| Client | Kingdom of Norway, represented by Statsbygg |
| Architecture | Stein Halvarsen A.S. |
| Area | 0,23 ha |
| Project team | Bernd Kusserow |
| Completion | 1999 |
| Location/Google-Maps | Winkler Straße 15, 14193 Berlin |
The design of the house mirrors the foundational Norwegian relationship to nature and light. Central to the design is the formation of interior spaces with protective walls and covered walkways. To acknowledge the need for sunlight, the dense cover of existing deciduous trees on the site was thinned. The terrace, which is built out of Norwegian granite, is steeped in light and air. The perimeter of the property is demarcated by a dense, protective and species-rich belt of flowering shrubs. The conflict that is inherent in the wish for light-flooded openness and discreet, protected sanctuary, is illustrated by the exterior pergolas, covered in honeysuckle and Virginia creeper, which seem like they flow through the entire house. The light plays gently in the protected zones of the residence.





