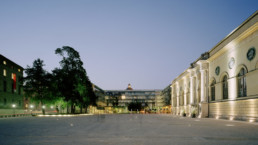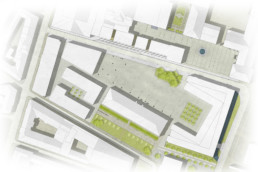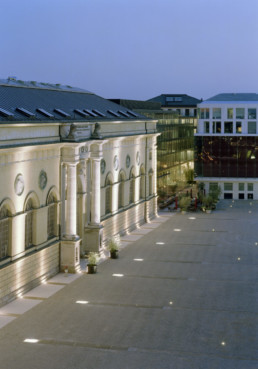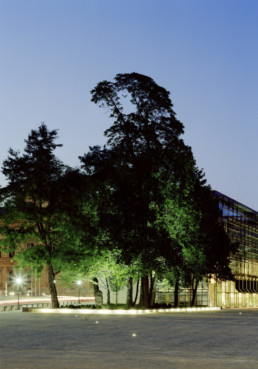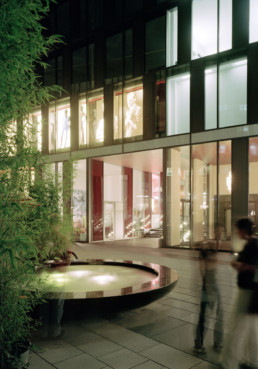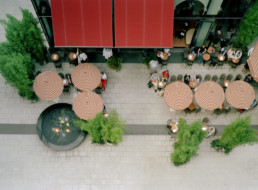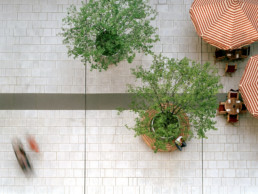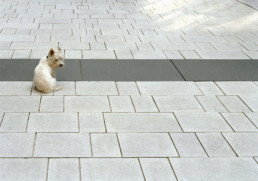Marstall square, Munich, Germany
Stage for urban life
| Client | Dreyer Brettel & Kollegen Management GmbH, Freistaat Bayern |
| Architecture | Gewers Kühn + Kühn Architekten |
| Area | 1,4 ha |
| Project team | Bernd Kusserow |
| Completion | 2006 |
| Location/Google-Maps | Marstallplatz, 80539, München |
The need to meet the aspirations of a historically significant city gave rise to this urban space of expressive clarity. Marstallplatz, as part of the overall complex including Salpeterhof, Maximilianhof and the eastern forecourt of the residence, is paved with simple stone slabs of varying sizes. Bands of dark stone structure the squares and courtyards. Water features – including the simple, dark, bubbling granite bowl in Salpeterhof – enliven the ensemble. Scattered light inlays illuminate Marstallplatz at night. Recessed floor lights close to the building accentuate the façade ornaments of the Marstall. Lanes and passages link the different urban spaces and integrate the ensemble into the existing fabric of the city – Marstallplatz becomes a stage for urban life, festivities and concerts.


