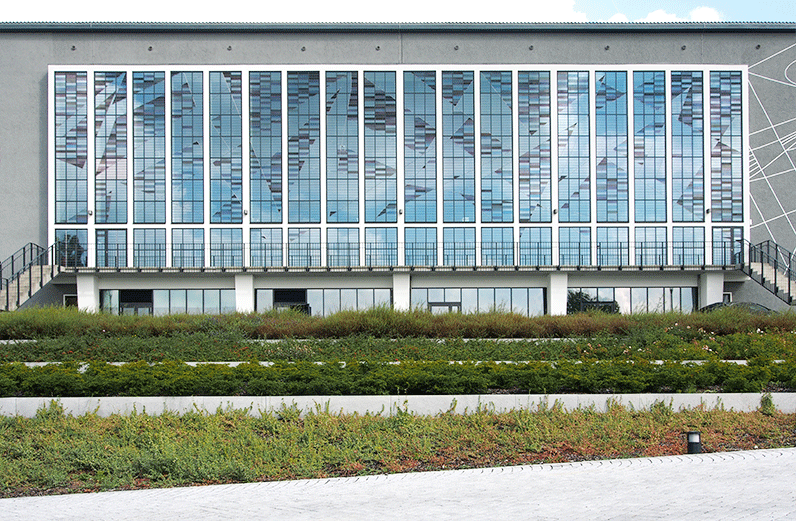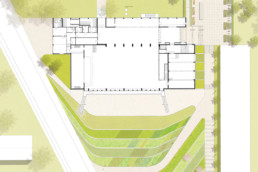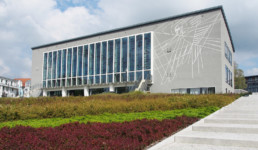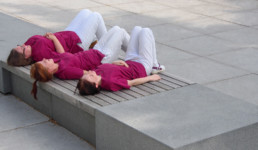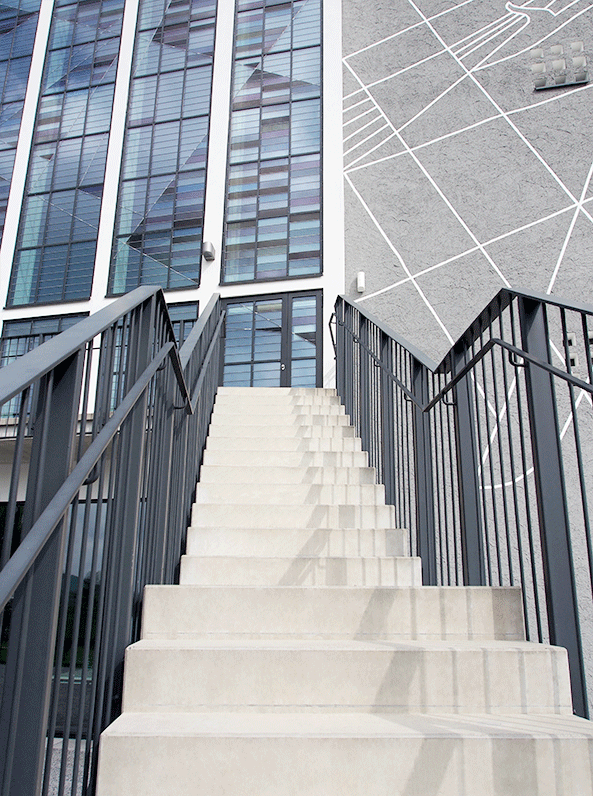House of encounter, Königstein im Taunus, Germany
With open arms
| Client | Magistrate of the city Königstein im Taunus |
| Architecture | werk.um Architekten |
| Area | 0,37 ha |
| Competition | 1. Preis |
| Project team | Martina Kibler, Uwe Großkopf |
| Completion | 2010 |
| Location/Google-Maps | Bischof-Kaller-Straße 3, 61462 Königstein im Taunus |
The “Haus der Begegnung” (house of encounter) was constructed in 1954/55 as a cultural centre for refugees and people who have been expelled from their native countries, whether they are German or of other nationalities.
The landscape design is interpreted as a gesture of openness. Paths and plant beds flow toward the house from all sides, whose glass-clad façade faces the Taunus river.
Visitors step across the natural stone cobble paths and stairs which lead to the main entrance while passing by the terraces planted with typical hedges from the 50’s, including juniper, dogwood, cherry laurel and firethorn. Perennials and ornamental cherry trees add colour to the planting beds. A long promenade surrounds the building from east to west and is partly accompanied by columnar hornbeam trees that form a landmark in the landscape.
The preservation of the House of Encounter is a visible sign that Königstein maintains old traditions and stands for peaceful co-existence in an increasingly globalised world.


