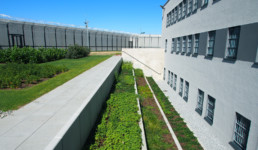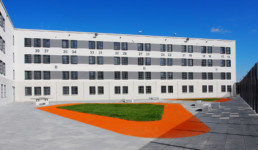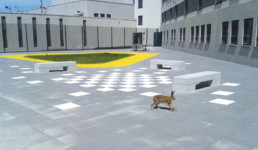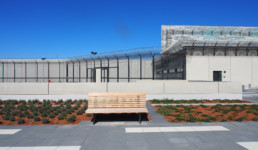Correctional facility of Augsburg, Gablingen, Germany
Small freedom
| Client | Free state of Bavaria, State building office Augsburg |
| Architecture | Dömges Architects AG, Architekturbüro Karl + Probst |
| Area | 7,0 ha |
| Project team | Martina Kibler, Uwe Großkopf |
| Completion | 2015 |
| Location/Google-Maps | Am Fliegerhorst 1, 86456 Gablingen |
The new correctional facility in the community of Gablingen is organized like a miniature city. The buildings connect to the central square. The fenced-in open spaces inside of the defensive wall are defined by strips of vegetation and low-maintenance grass.
Inside of the fenced area, flexible-use open spaces were developed. The large, paved depot is used for deliveries, while the sports yard creates opportunities for ball sports, ping pong, enabling diverse physical activities. From the visitation rooms there is a view onto a green embankment that stretches into a garden with a diverse array of plants and stones.
Each detention building has its own courtyard. Patches of lawn, surrounded by colourful synthetic material are laid into the paving, the selected colours mirroring the interior design of the buildings. The buildings are outfitted with green rooves to make up for the absence of trees, which cannot be planted due to security concerns, and to facilitate water drainage.





