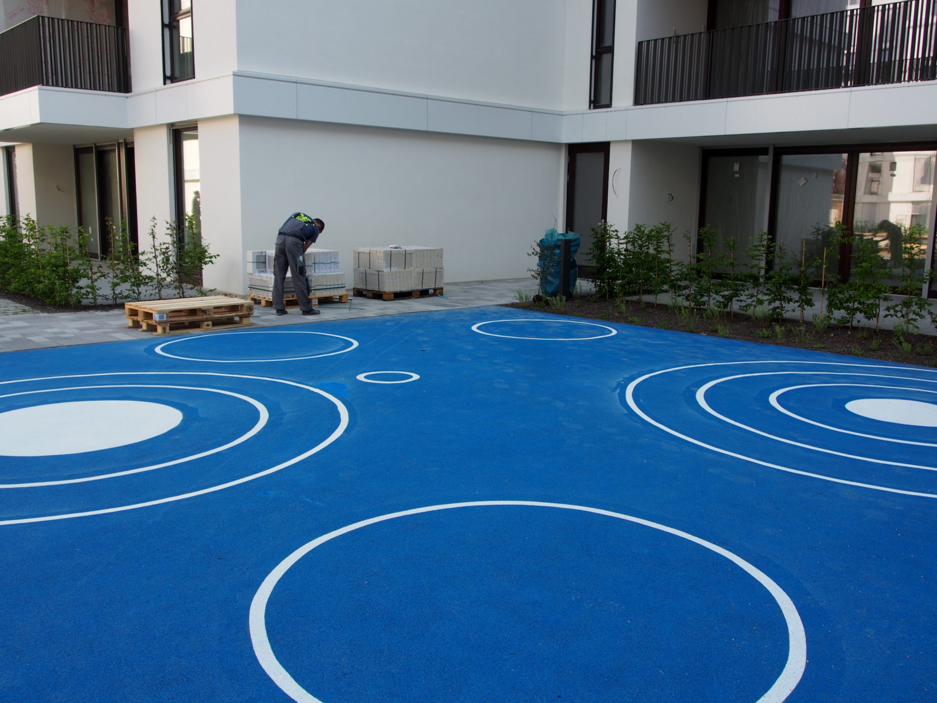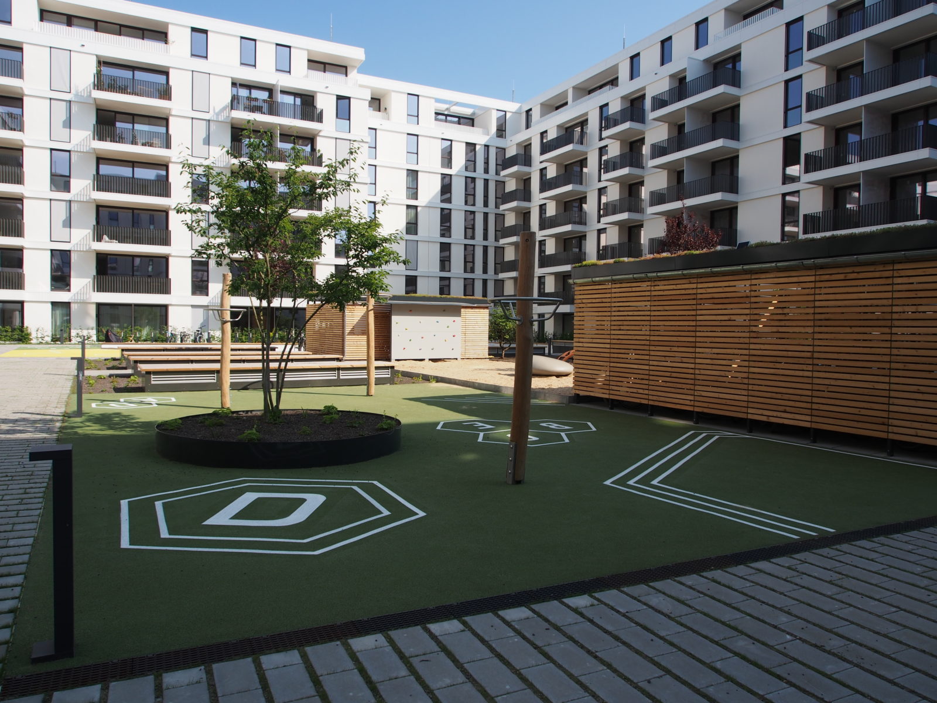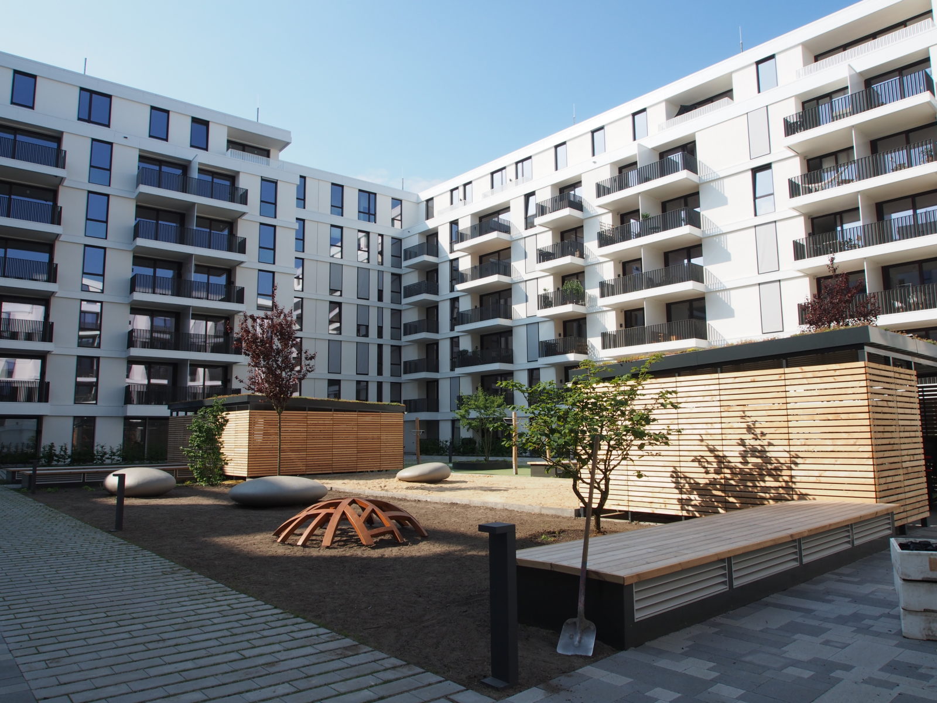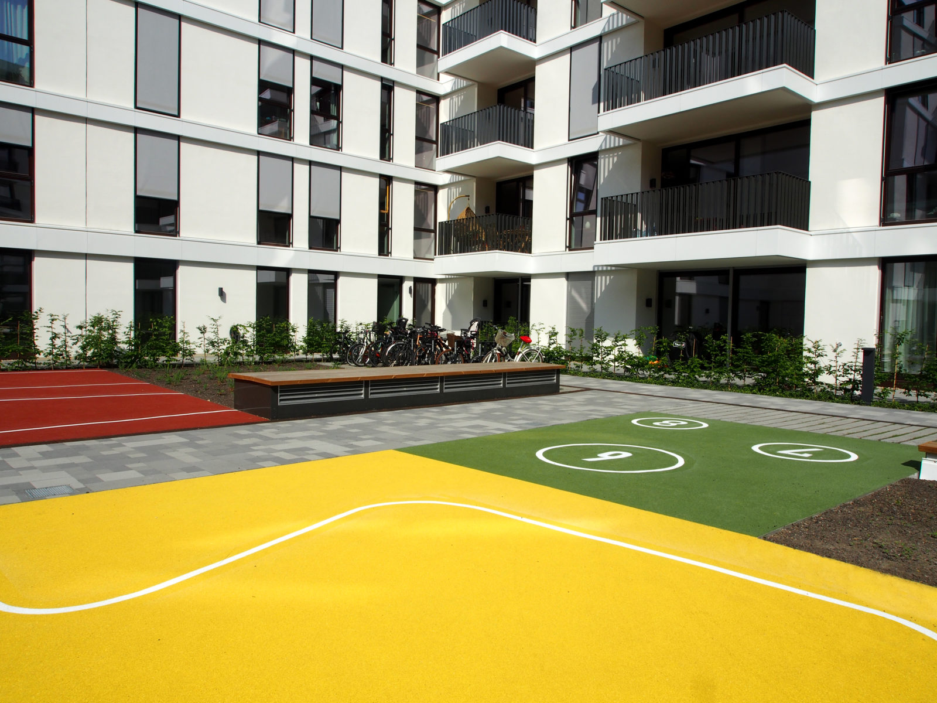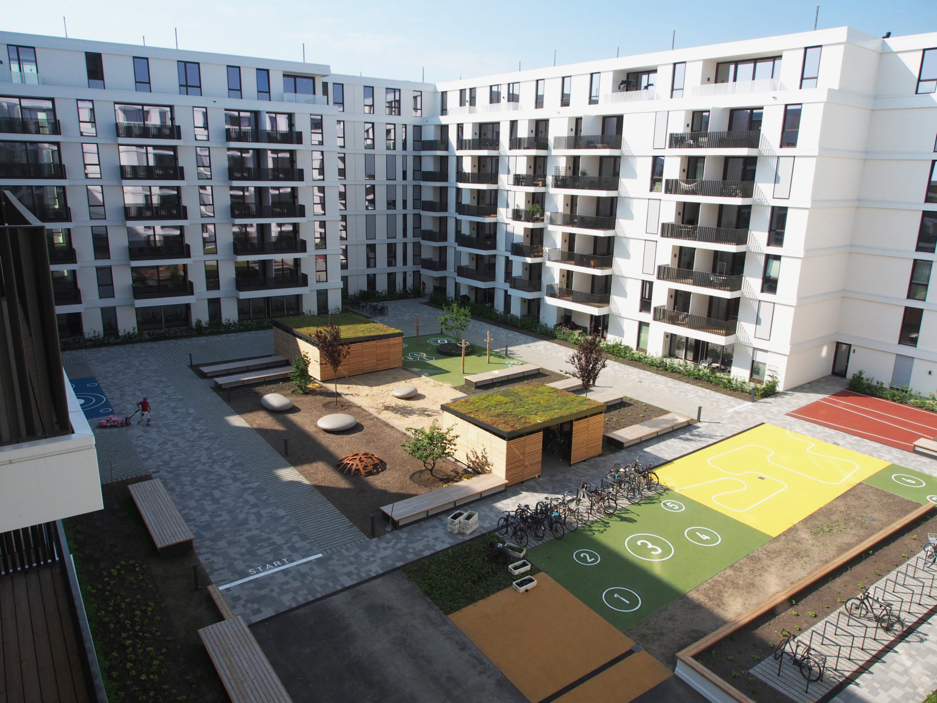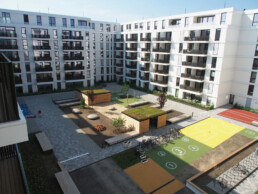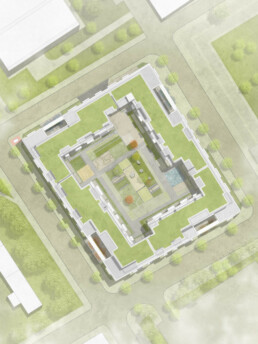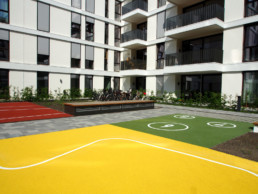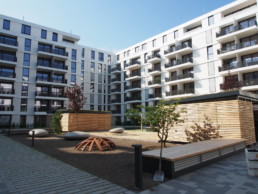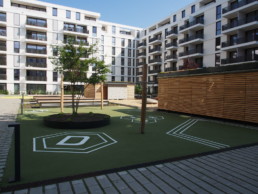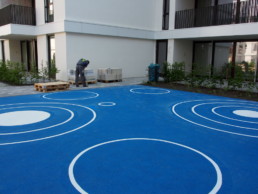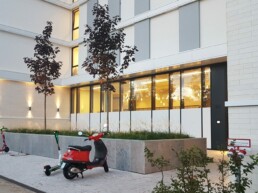Conrad Blenkle street, Berlin, Germany
Sporty and colourful mixture
| Client | PANDION Real Estate GmbH |
| Architecture | Hascher Jehle Architecture |
| Area | 0,35 ha |
| Competition | 1st Prize |
| Project team | Antje Claus, Jonathan Pilz, Jérôme Duréault |
| Completion | 2020 |
| Location/Google-Maps | Conrad-Blenkle-Straße 29, 10407 Berlin |
Directly at the Europasportpark Landsberger Allee, with its swimming and cycling race halls, a new residential complex is forming. The four entrances, each with two trees of different species, do not reveal any details about the interior, which is colourful! A driveway from Paul-Heyse-Straße leads to the interior courtyard, which has small hedge-framed terraces that serve the apartments on the interior on its edges. This is how the inhabitants find shelter from the colourful carrying-on happening on the diverse play and movement surfaces. A square fire engine driveway encloses the majority of these surfaces. Especially the colourful synthetic surfaces with their distinctive markings: circles, numbers and stripes, catch the eye. The ventilation shafts for the underground parking garage also function as benches. Small lawn surfaces, shrubs and perennial borders bring nature into the interior of the grounds. A sand play pit, diverse small-scale play equipment and palm trees for hanging complete the amenities for physically active play. Bikes can be securely stored in a housing structure which simultaneously functions as a climbing surface.


