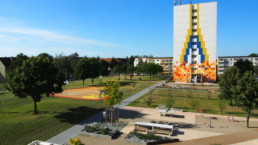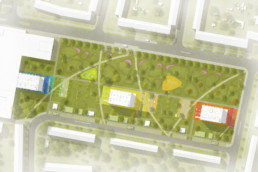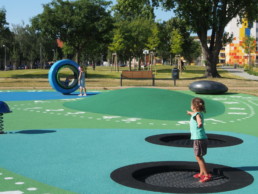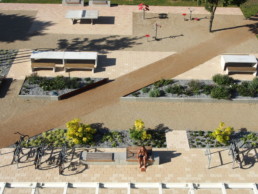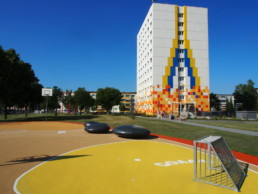Colour district, Hennigsdorf, Germany
Intermediate tones
| Client | City of Hennigsdorf |
| Area | 2,24 ha |
| Project team | Mathias Werner, Oliver Alten, Nicole Messerschmidt, Martina Kibler |
| Completion | 2015 |
| Location/Google-Maps | Friedrich-Engels-Straße, 16761 Hennigsdorf |
In the centre of Hennigsdorf there are three 11-storey towers dating back to the time of the DDR which urgently need to be transformed into a human-centred living environment. The colour concept of the design takes inspiration from the colours of the city logo: red, yellow and blue. The red building houses mainly young people, students, and young families; the yellow building is primarily inhabited by singles, couples, and middle-aged families, while the blue building is home to older people and people with disabilities needing additional assistance. We acknowledge that the building inhabitants in reality are not discrete groups and therefore the design for the exterior space is characterized by the intermediate tones between the primary palette.
A strip with garbage disposal, bicycle parking and storage rooms connects the buildings. The garden strip is varied according to the needs of the inhabitants of each building. Around the red building there are spaces for jumping, balancing and climbing, and socializing at a picnic. The inhabitants of the yellow house have spaces to barbecue, play boule, or relax in a sensory garden. Those living in the blue house can exercise their bodies with outdoor sports equipment, or exercise their minds playing chess at outdoor chessboards. The green strip is a meeting point for all.
Existing earth masses are transformed into an extensive landscape, complete with small, intimate spaces such as meadows, playgrounds and sports surfaces. An avenue lined with trees provides an acoustic and visual barrier between the new world at the heart of Henningsdorf and the busy adjacent street.


