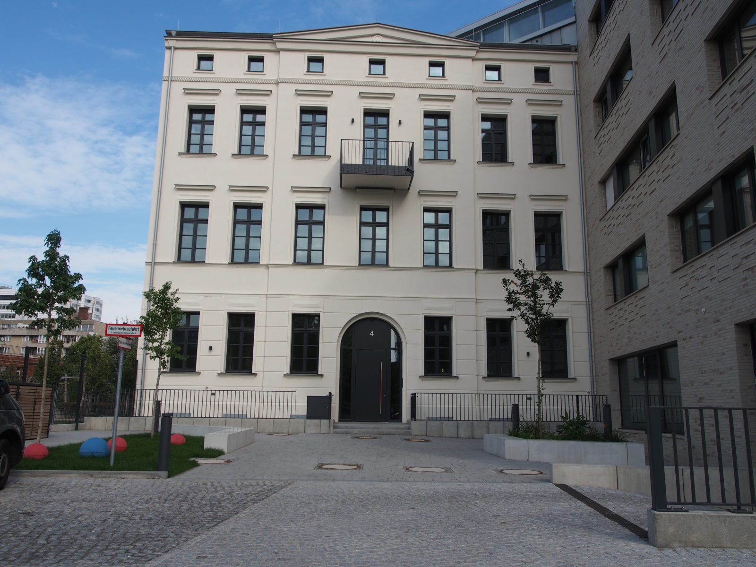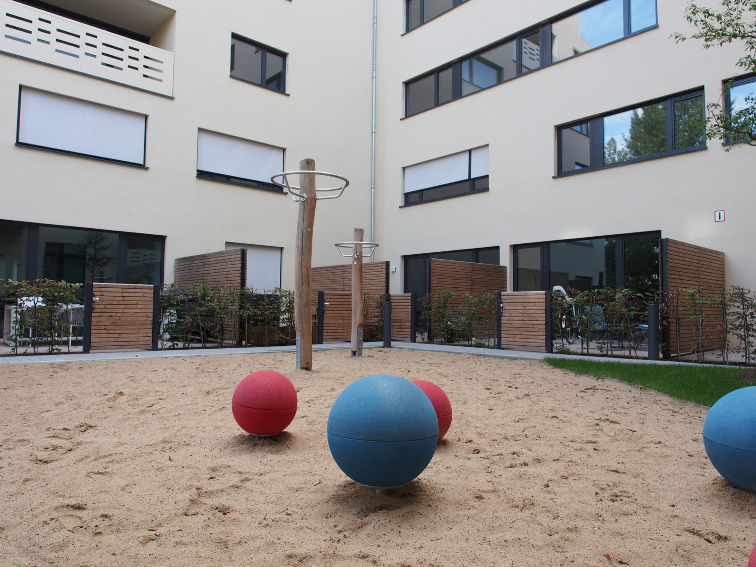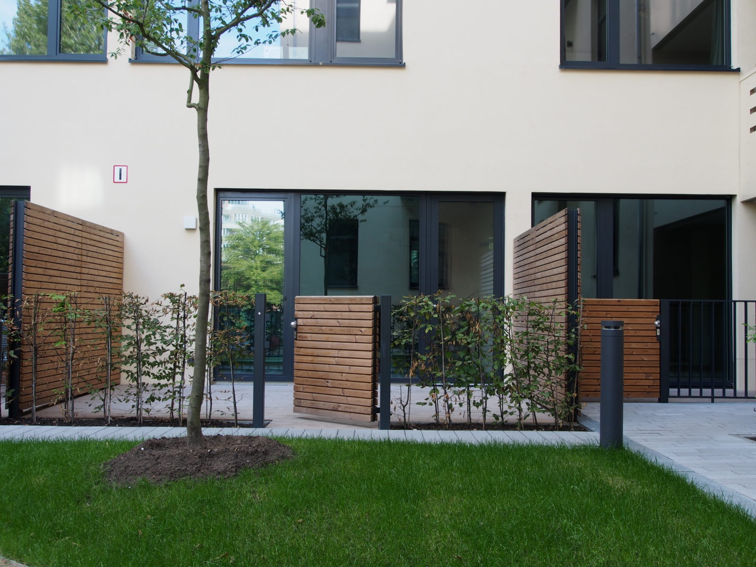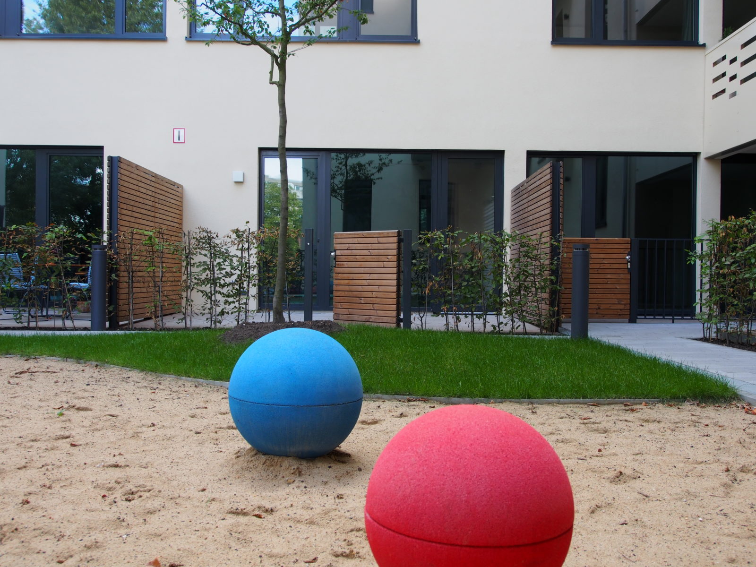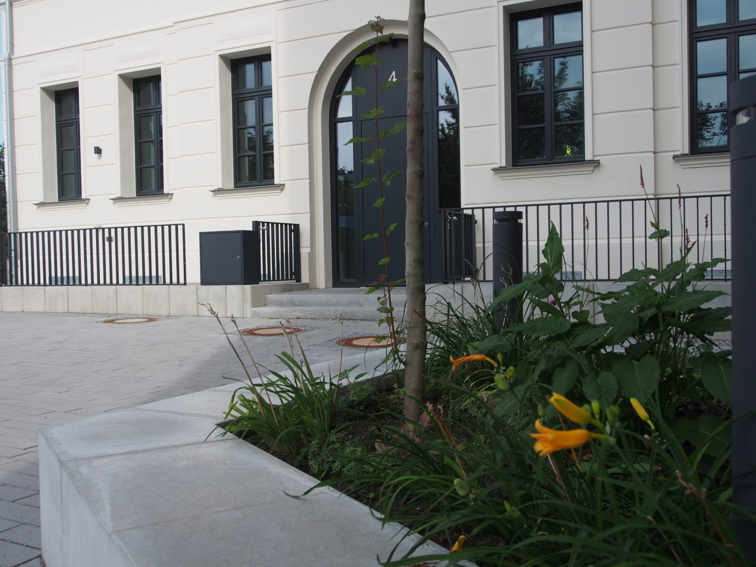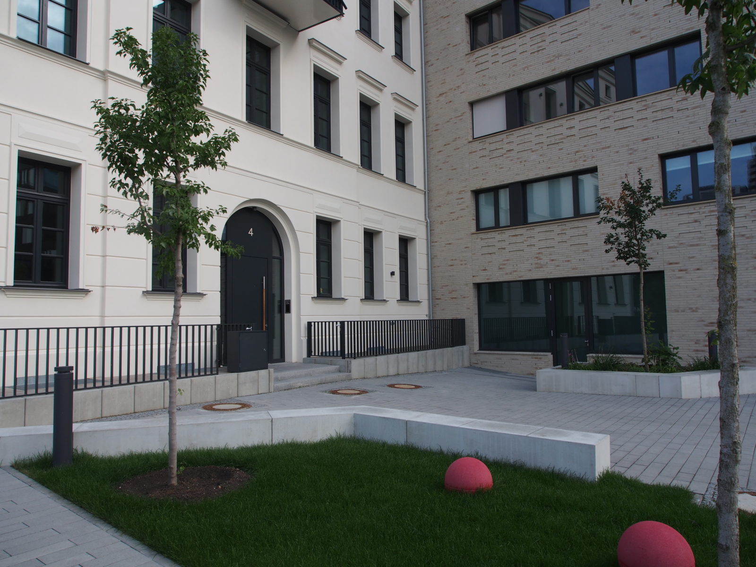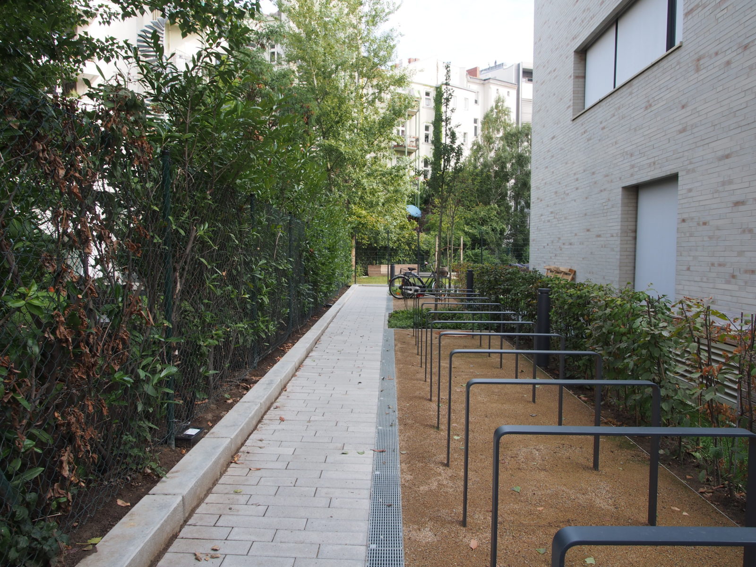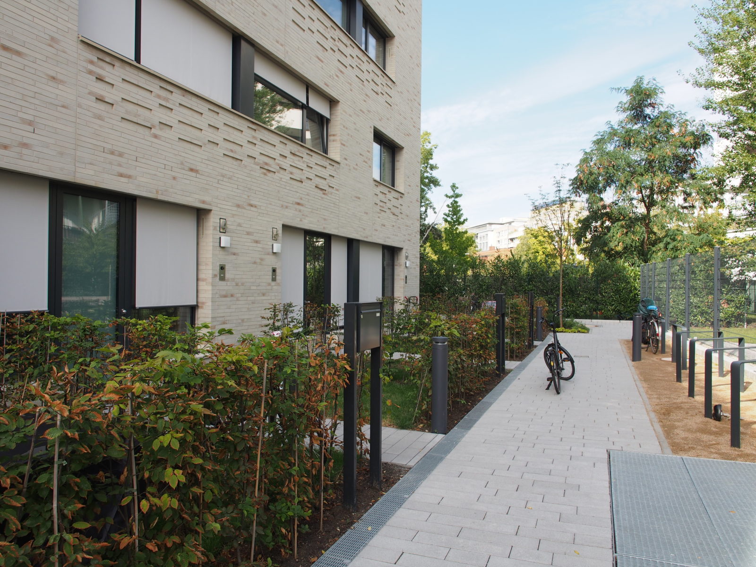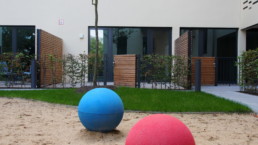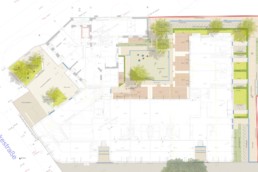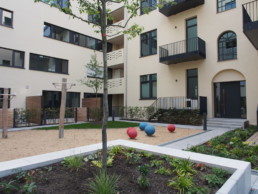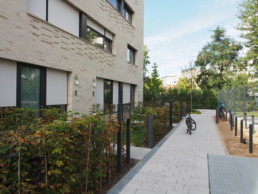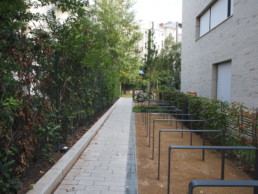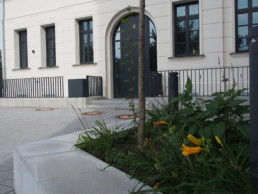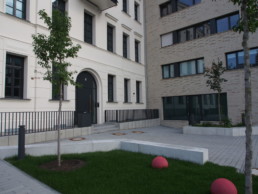Enckestraße, Berlin
Minimal Outdoors
| Client | Stadtgrund Bauträger GmbH |
| Architecture | Gewers & Pudewill |
| Area | 0,1 ha |
| Project Team | Nicole Messerschmidt, Svenja Goltz-Schiller, Frank Bünger |
| Completion | 2020 |
| Location/Google-Maps | Enckestraße 4, 10969 Berlin |
In the new art and creative quarter at the former flower wholesale market in Kreuzberg, a listed building from 1847 was extensively renovated with its 14 residential units. Seemingly floating, a glass penthouse connects the old building with a complex new structure, which stands out due to its bright, friendly facade. Almost the entire area of the property was used for residential houses, so that small areas and narrow edge strips remained for outdoor facilities. Thus, functionality dominates design. Access roads with concrete stone surfaces and numerous bicycle parking spaces characterize the immediate surroundings. Small gardens and terraces are attached to the apartments on the ground floors. At the centre of the courtyard, children can play in the sand, let off steam on balancing balls and on hanging palms. In order to underline the dignity of the historic building at Enckestraße 4 the forecourt very restrainedly.


