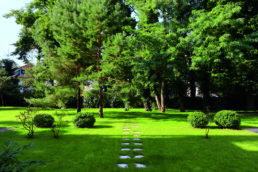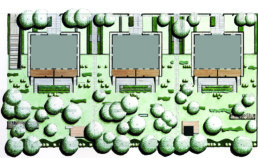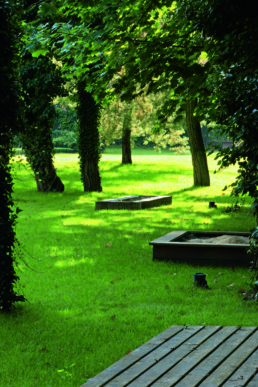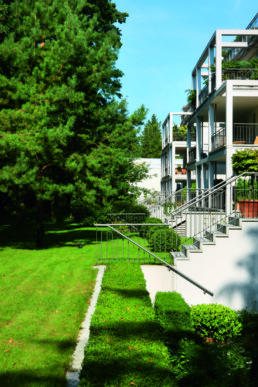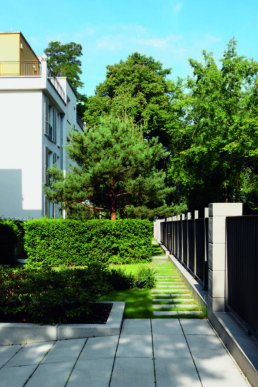Brahmstrasse Residence, Berlin, Germany
Woodland in the garden
| Client | Greuzinger und Partner Grundstücks- und Projektentwicklungsgesellschaft mbH |
| Architecture | Thomas Baumann |
| Area | 0,27 ha |
| Project team | Bernd Kusserow |
| Completion | 2001 |
| Location/Google-Maps | Brahmsstraße, 12203 Berlin |
The property near the Schlosshotel Vier Jahreszeiten was originally covered in dense woodland. To retain the light, shade and scent of woodland some careful felling was carried out.
The woodland garden behind these three new town houses is accessible to all residents and there to be used. The meadow makes it appear mellow and open and its tall trees very natural. Typical garden elements such as a timber deck, bird bath and pergola create a link with the structured parts of the garden around the buildings. The basement flats have planted terraces, which offer intimacy. An elongated garden sleeper marks the threshold between the private front gardens and the woodland area. The front gardens have been designed as one unified layout. Refuse containers with “mini roof gardens”, planting beds and paths are combined to each form a separate ensemble.


