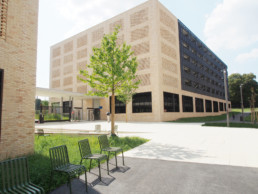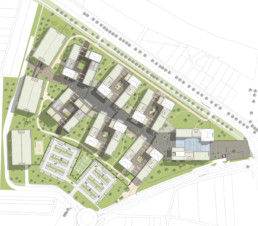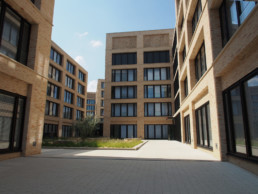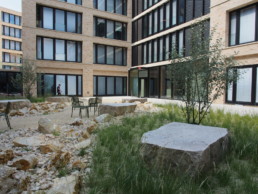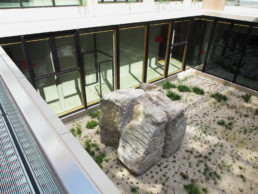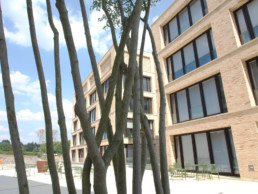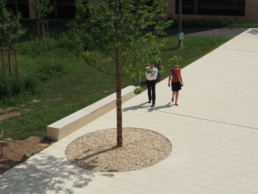Campus Wüstenrot & Württembergische AG, Ludwigsburg, Germany
Local landscapes
| Client | Wüstenrot & Württembergische AG |
| Architecture | SEKO, Ortner & Ortner Baukunst |
| Area | 5,4 ha |
| Competition | 1st Prize |
| Project team | Udo Miltner, Trevor Sears, Friederike Zillmer, Norman Jans |
| Completion | 2018 |
| Location/Google-Maps | Tambourstraße 1, 71638 Kornwestheim |
To strengthen its presence on the existing company premises, Wüstenrot decided to develop a new campus. In the future, a new complex of buildings will rise out of the former parking area, nestled in the slightly rolling terrain. A wide main axis of cast stone connects all buildings. The axis transforms from a plaza, into a path, staircase and terrace, while continually and harmoniously adapting to the topographical changes. The buildings are embedded into an orchard meadow, which represents a typical vernacular landscape image from the area. Other landscape types, including the Hessigheimer rock outcrops and the Altneckar River, serve as inspiration for the inner courtyards. Natural stone blocks, erosion debris and ruderal plant growth are transformed into precisely cut stone blocks, gravel surfaces and groundcovers displaying ivy and ferns. In this way, a new piece of Württemberg’s landscape is created.


