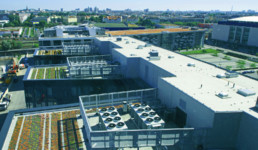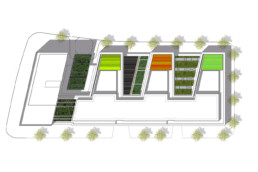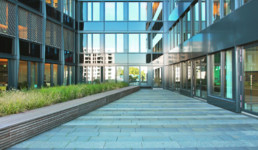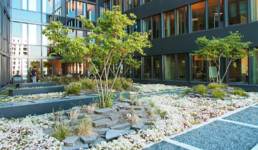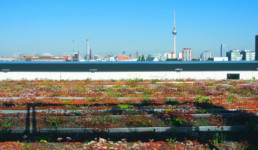Mercedes-Benz office building, Berlin, Germany
Pondering from above
| Client | CA Immo Berlin MBVD GmbH & Co. KG |
| Architecture | Gewers Pudewill |
| Area | 919m² |
| Project team | Trevor Sears |
| Completion | 2012 |
| Location/Google-Maps | Mühlenstraße 30, 10243 Berlin |
The new complex, which is in close proximity to the O2 World Stadium, consists of a high-rise tower and three interconnected seven-story buildings. To create a program which allows for both functionality and enjoyable green space, the existing roof areas were used to create green roof gardens.
These gardens improve air quality, but also exert a strong design influence that give the building a distinctive identity, resulting in an optimal solution for the client and users of the building alike. The roofs are all treated with a variated striped pattern design that reflects the use requirements.
Three small trapezoidal gardens on the lower buildings oscillate in yellow, white and orange. On the roof of the lobby, ornamental grasses grow between strips of lava slabs. The courtyard roof of the conference room is paved with granite stone slabs and is accented by a long bench. Behind the bench, tall ornamental grasses provide privacy for the neighbouring office rooms. Skylights in the second courtyard are placed within strips of crushed glass while grasses grow between the gaps in stacked lava slabs. From the upper floors of the tower, one can fully experience the graphic qualities of the design of the roofscapes.


